The Artisan New Home Community Map
Tap on any available home site below for more information on the home plans.
The Artisan New Home Community Map
Tap on any available home site below for more information on the home plans.
Residence 1
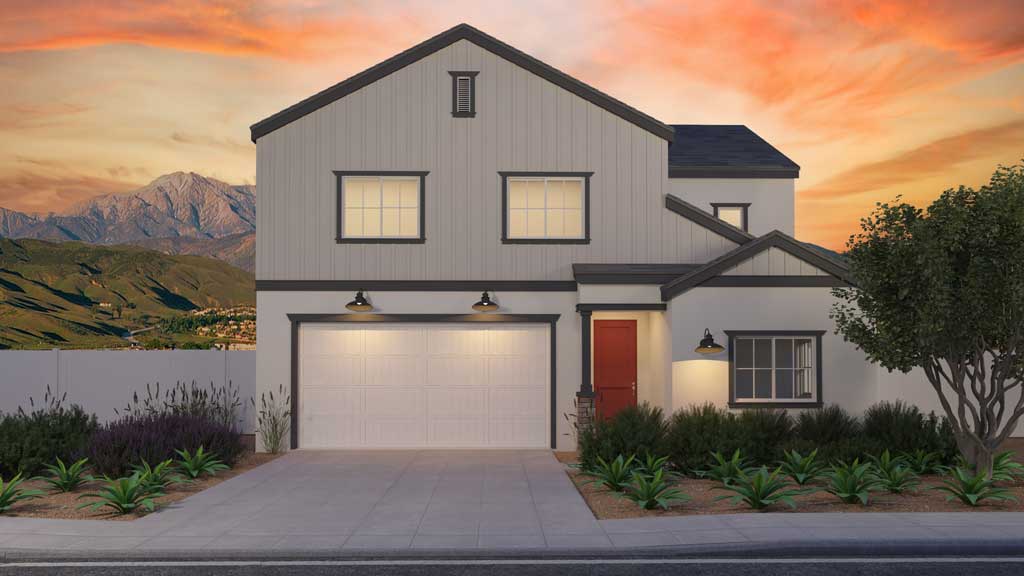
Farmhouse Elevation Scheme F6
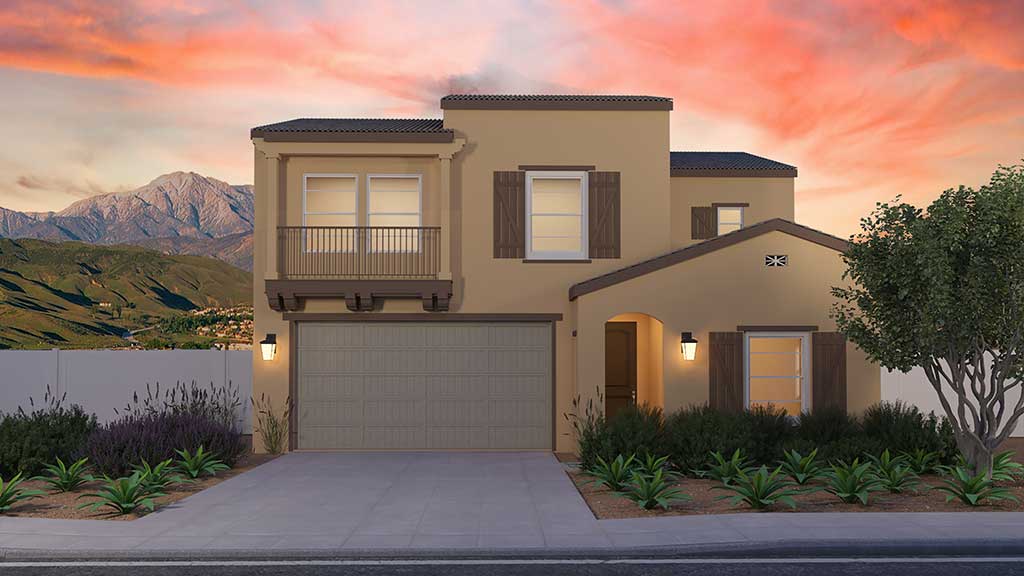
Monterey Elevation Scheme M8
Residence 2
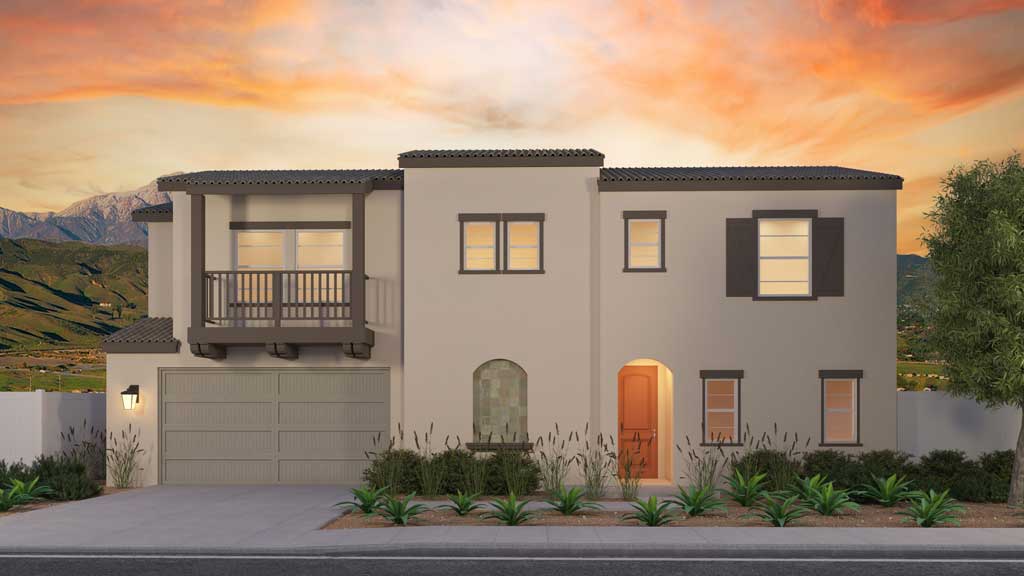
Monterey Elevation Scheme M9
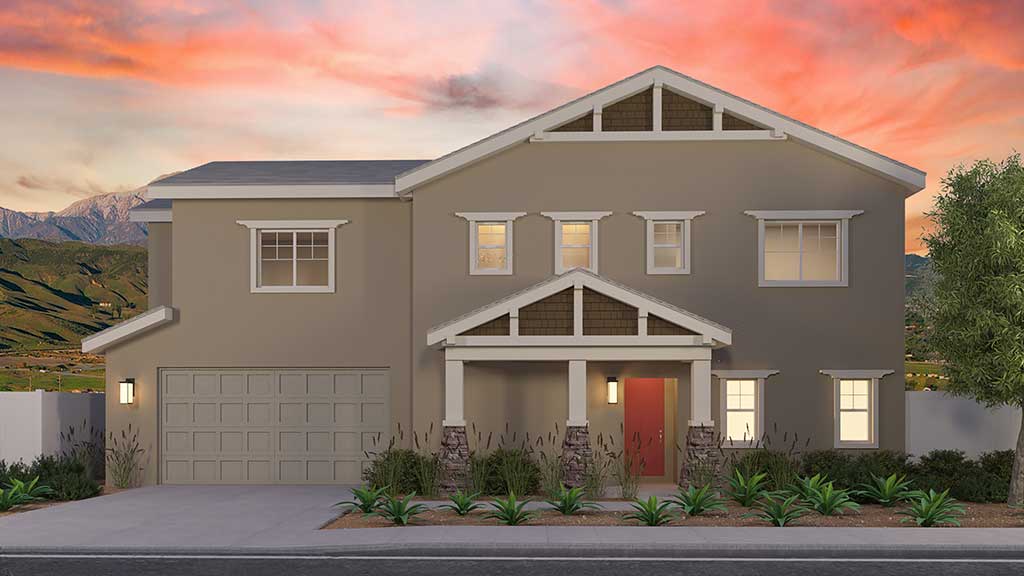
Craftsman Elevation Scheme C3
Residence 3
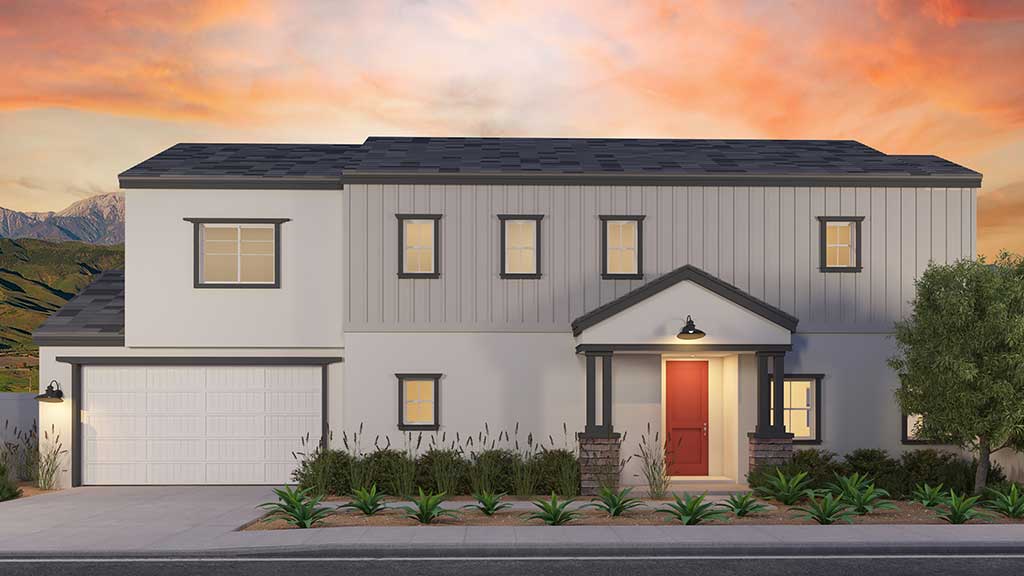
Farmhouse Elevation Scheme F6
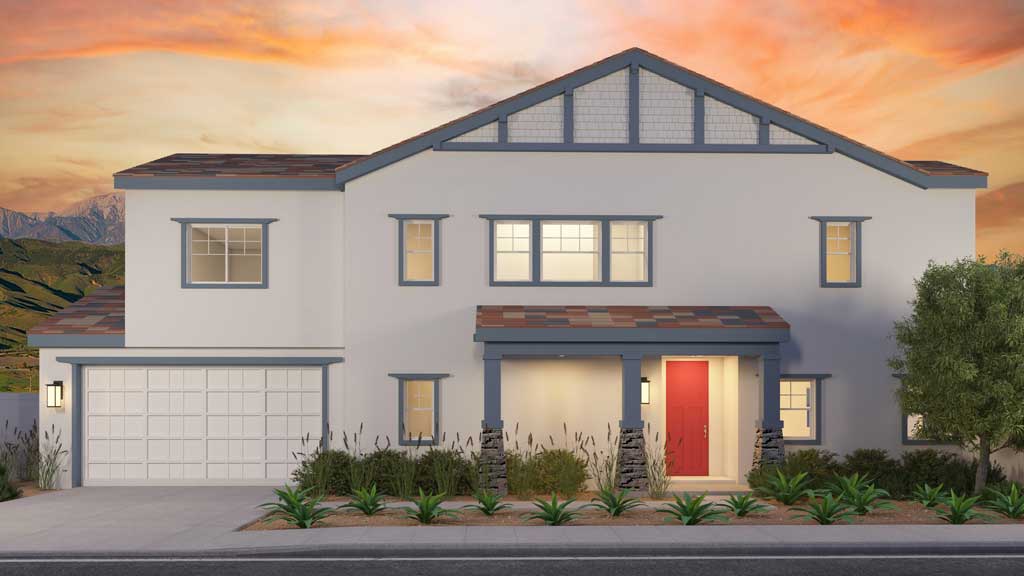
Craftsman Elevation Scheme C2
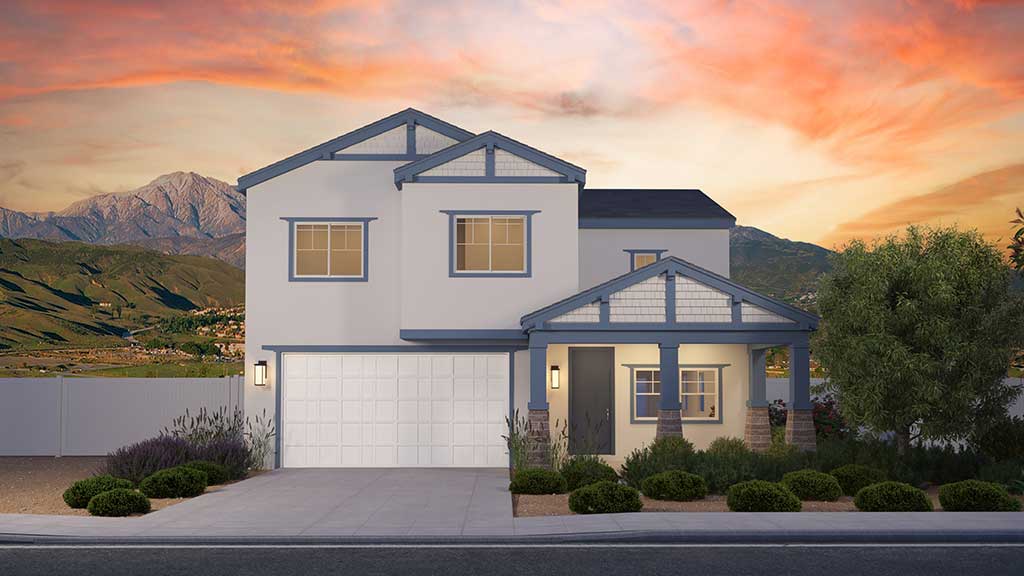
Craftsman Elevation Scheme C1
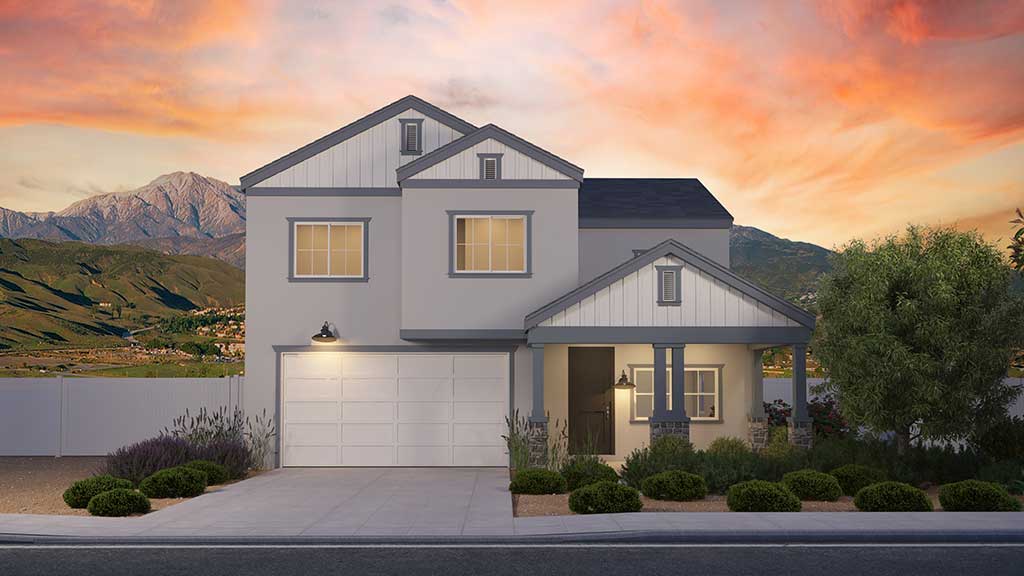
Farmhouse Elevation Scheme F5
Residence 2 - Lot 59
Quick Move-In
See the Flyer
Interactive Model Tour
Print Plan
View Model Gallery

Monterey Elevation Scheme M9

Craftsman Elevation Scheme C3